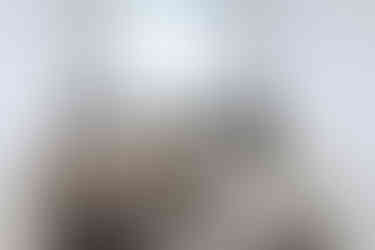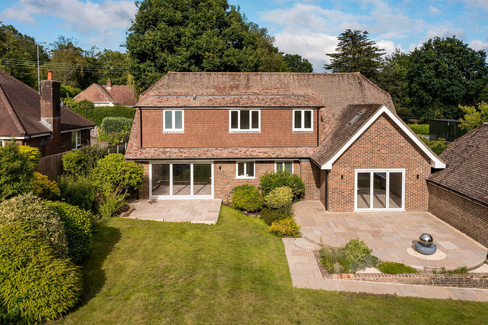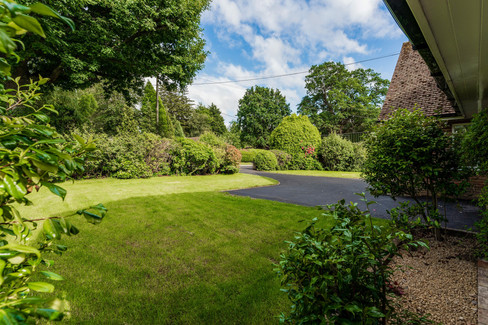West Chiltington
- Admin
- Jul 9, 2021
- 3 min read
Updated: Aug 2, 2021

An outstanding, newly modernised and extended family home of approx. 2,900 sq ft with a wonderful, bright and spacious interior - overlooking a lovely west facing garden. New Kitchen and bath/shower rooms, substantial ground floor living space, beautifully presented, sizeable driveway and large double garage. Entrance Hall : An oak front door with full height glazed side panels opens into an impressive hall with galleried landing above. Beautiful, engineered oak flooring extending from the hall into the Drawing Room and Kitchen/Family Room
Cloakroom : Wash hand basin with cupboard under, WC, tiled floor and obscured window.
Drawing Room : 25ft ( 7.6) in length A wonderful room with a bright south and westerly aspect over the main garden. Central alcove with bressummer beam providing space for a large inset TV screen. Wall light points and glazed sliding doors open to a sun terrace and the garden.
Sitting Room / Bedroom 4 : 19ft (5.8) in length. Another substantial room available for all kinds of uses (eg : study / hobbies room / TV room / additional family accommodation. Double aspect views and door to :
En-suite Shower Room : Glazed shower cubicle, wash hand basin with cupboard under, WC and heated towel rail. Side window.
Kitchen/Family Room : 29ft (8.8M) An outstanding feature of this impressive property with a Kitchen Area to one end overlooking the front garden and a spacious Dining/Entertaining area with full height sliding glass doors opening to the main garden.
Kitchen : An extensive range of wall and floor units with Silestone work surfaces, ceramic double sink, built-in Neff dishwasher, fridge and freezer and double oven. Peninsula unit with a Neff induction hob, stainless steel extractor hood above, pan drawers, cupboards and breakfast bar. To one side there is a deep understairs cupboard with plenty of storage space.
The spacious dining entertaining area has a westerly aspect over the garden. To one side there is door :
Utility Room : With wall and floor units, sink and drainer unit, plumbing and space for washing machinery. Worcester gas fired boiler and a pressurized hot water tank. Window onto the garden.
FirstFloor:Galleried Landing : A sizable area overlooking the entrance hall with a feature chandelier. Wall light points and window to the front.
Principal Bedroom : Another bright, spacious room with a southerly and westerly aspect over the garden. Doors to an en-suite bathroom and to :
Dressing Room : Extensive storage space and windows to each side.
En-Suite Bath/Shower Room : A beautiful 'Crosswater' suite with a glazed shower cubicle, freestanding bath with shower attachment, twin wash hand basins with cupboards under and WC. Window to the front, heated towel rail, part tiled walls and tiled floor.
Bedroom 2 : Views over the front garden and door to :
En-Suite Shower Room : Walk-in shower cubicle, wash hand basin with cupboard under and WC. Heated towel rail, window and tiled floor.
Bedroom 3 : Fine Views over the main garden . Double wardrobe cupboard.
Bathroom : Another 'Crosswater' suite with a glazed shower cubicle, freestanding bath with shower attachment, wash hand basin with cupboard and WC. Heated towel rail and tiled floor.
Outside:Front Driveway & Garden : There is a large, hard standing driveway with plenty of parking space bordered by areas of lawn. The front garden has an extensive screen of well established, mature shrubs and trees giving a good degree of privacy. Rose and Wistaria beds edge the house with outside lighting and paths either side of the property to the rear (main) garden). The drive continues round one side of the house to :
Double Garage : 24ft x 17'6 (7.3m x 5.4m) With a remote controlled door, rear and side windows, lighting and power points. Eaved roof with potential storage space and a rear door to :
Main (West Facing) Garden : Another lovely feature of this charming property, manly lawned and bordered by a wide variety of mature trees and shrubs giving a good degree of seclusion. There are Indian stone sun terraces (leading out from the Drawing Room and Kitchen/Family Room) and onto a large area of lawn bordered by well stocked shrub beds. Outside lightinga water feature and paths either side to the front garden.
West Chiltington is a pleasant rural village south of Billingshurst known for its leafy lanes and character houses including the famous 'Wells Cottages' built in the early 20th century. This spacious two double bedroom detached bungalow is situated on a corner plot in a quiet cul-de-sac within walking distance to the picturesque village of Angmering where you will find an abundance of charm and amenities. Presented in beautiful order throughout this property has been tastefully refurbished and benefits from a large driveway and garage. Further features include a secluded garden, gas central heating and double glazing.
Price - £1,275,000
Description by selling agents Comyn & James. For more information click here











































































Comments